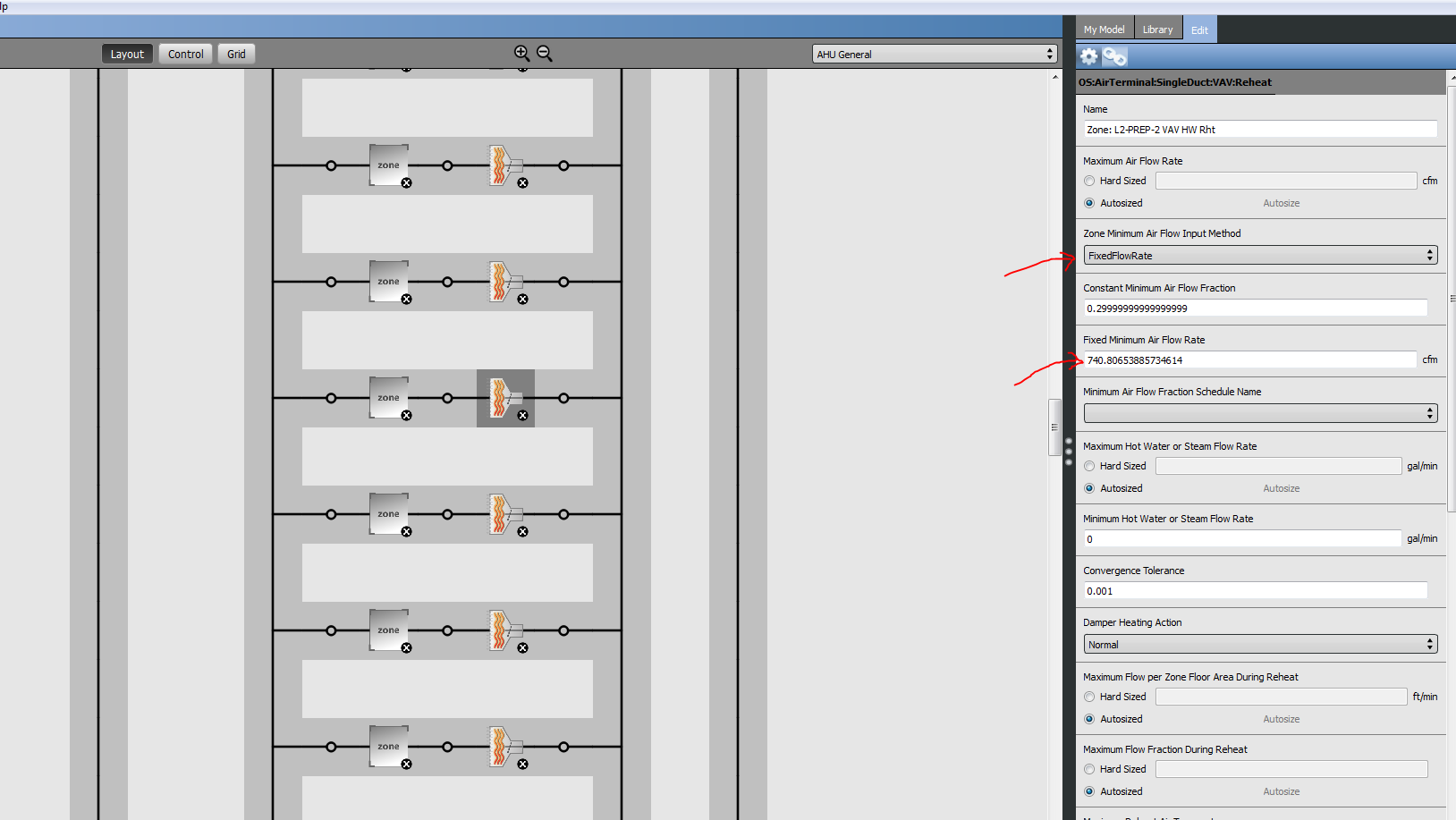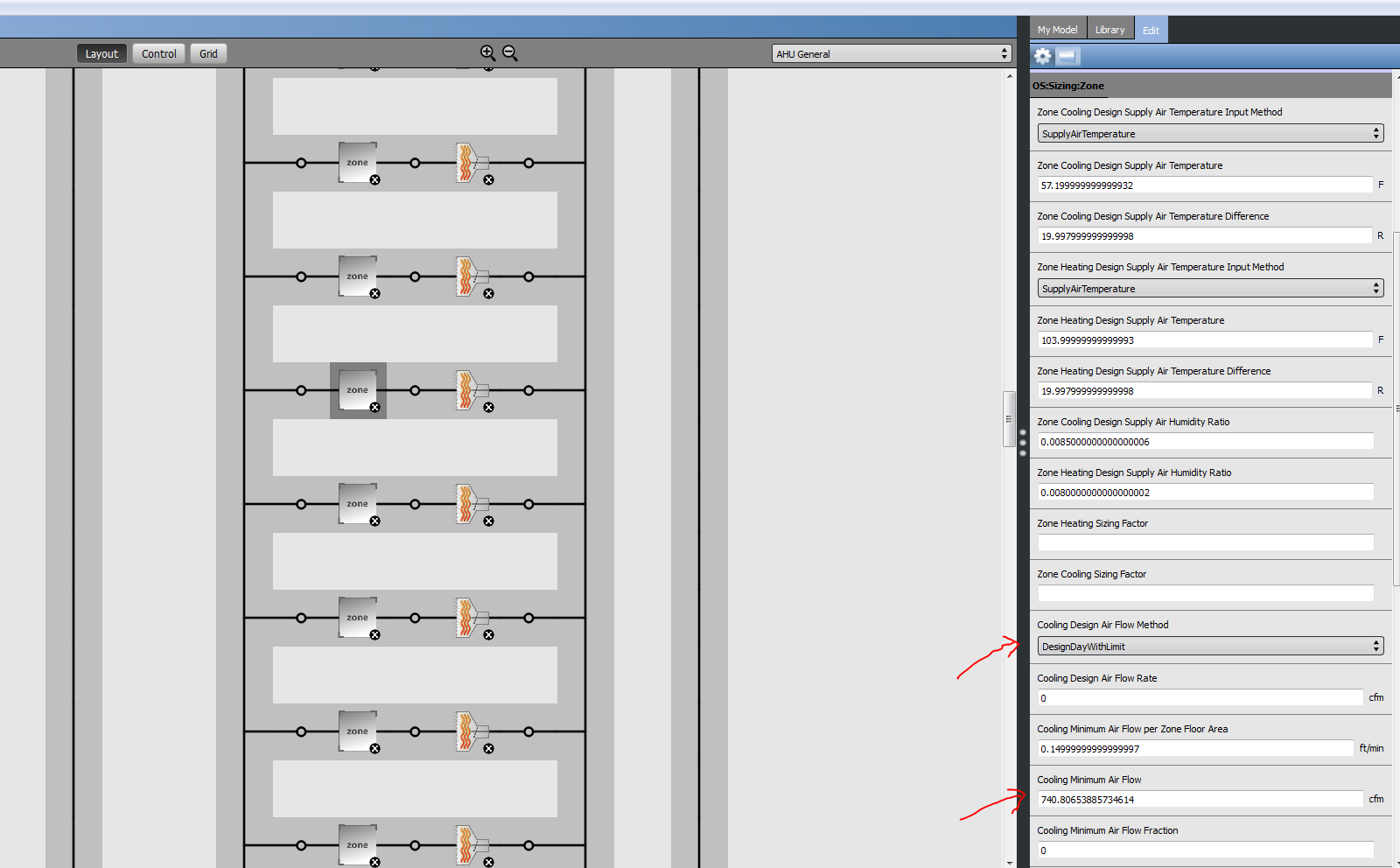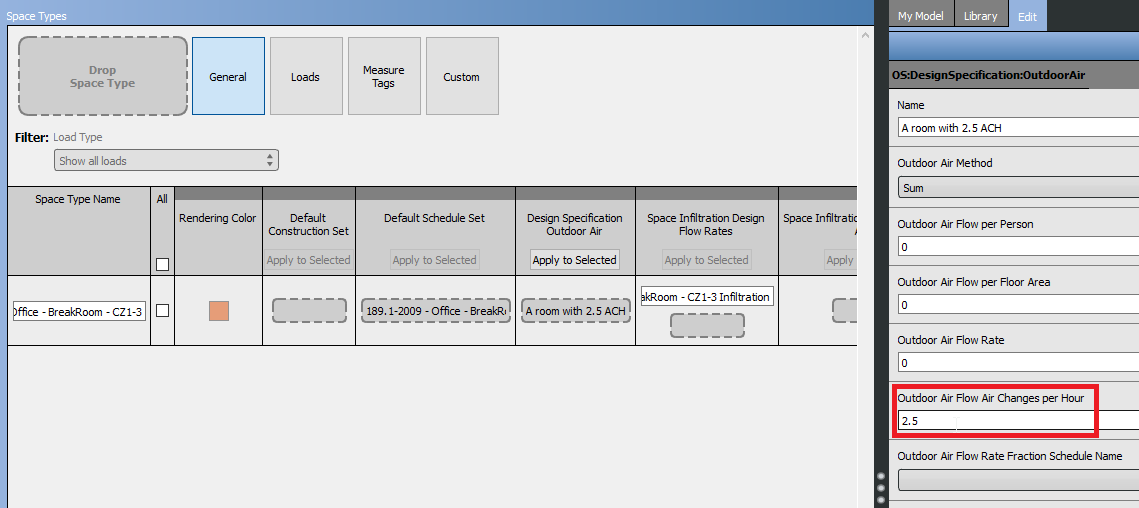Hospital ventilation requirements typically have a minimum outdoor air ACH requirement as well as a minimum total ACH requirement.
For the outdoor air component, you can indeed specify an ACH in the Design Specification Outdoor Air Object as mentioned in Julien's answer.
To set the minimum total ACH you will need an air terminal attached to your zone (you can't use an ideal loads system). Fixing the minimum total ACH supplied to a zone by an air system will require you to set inputs in both the air terminal object as well as the zone sizing object. In the air terminal object (SingleDuct:VAV:Reheat in this case), I typically set the 'Zone Minimum Air Flow Input Method' to 'Fixed Flow Rate' and then enter my total ACH converted to CFM in the 'Fixed Minimum Air Flow Rate' field.

In the zone sizing object, I also set the 'Cooling Design Air Flow Method' to 'DesignDayWithLimit' and enter the total ACH converted to CFM in the 'Cooling Minimum Air Flow' field.

Setting the parameters as shown above will ensure the minimum total ACH (converted to CFM) will be supplied to your zone during the normal system operation in addition to the outdoor air ACH defined in the Design Specification Outdoor Air Object.








