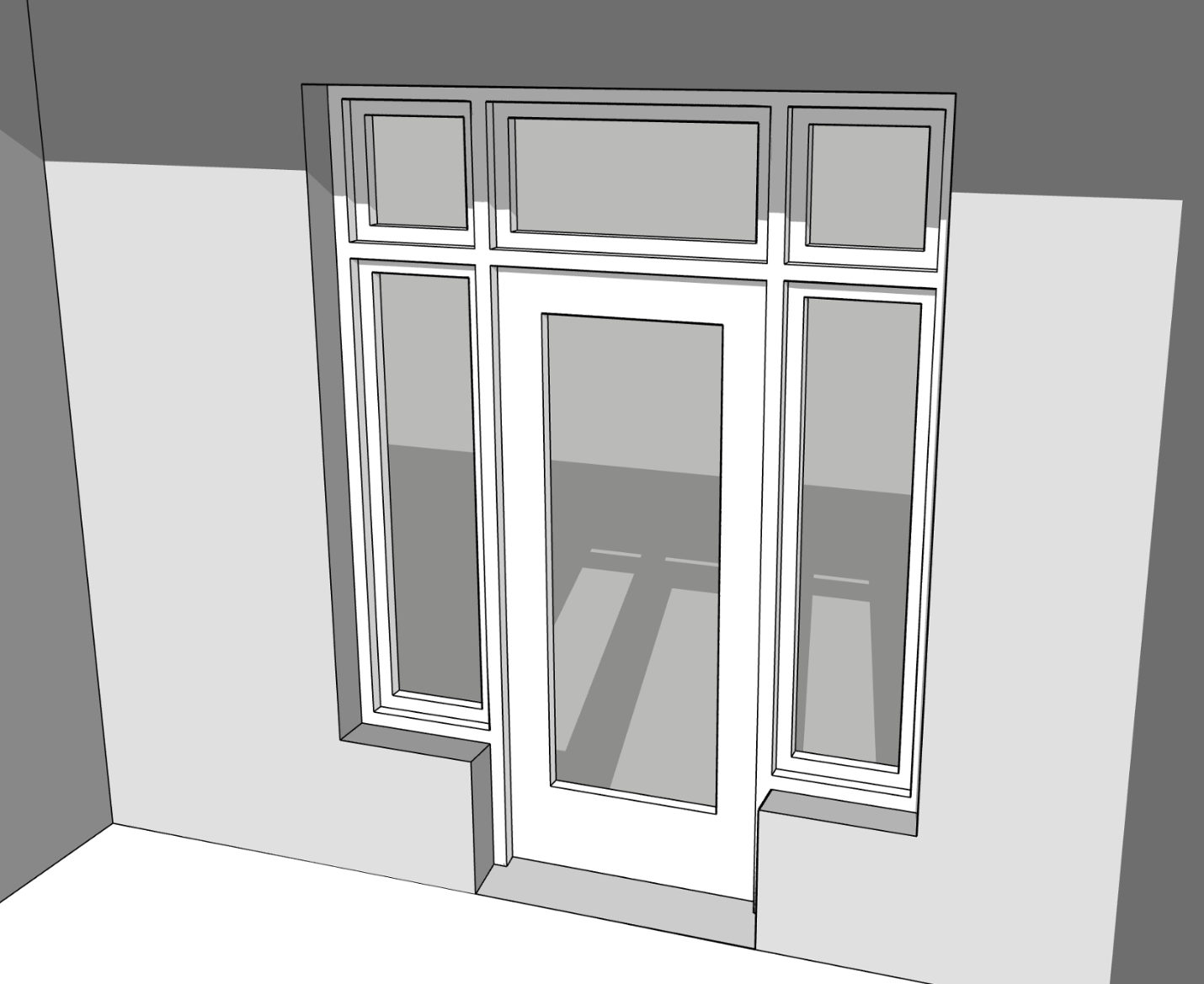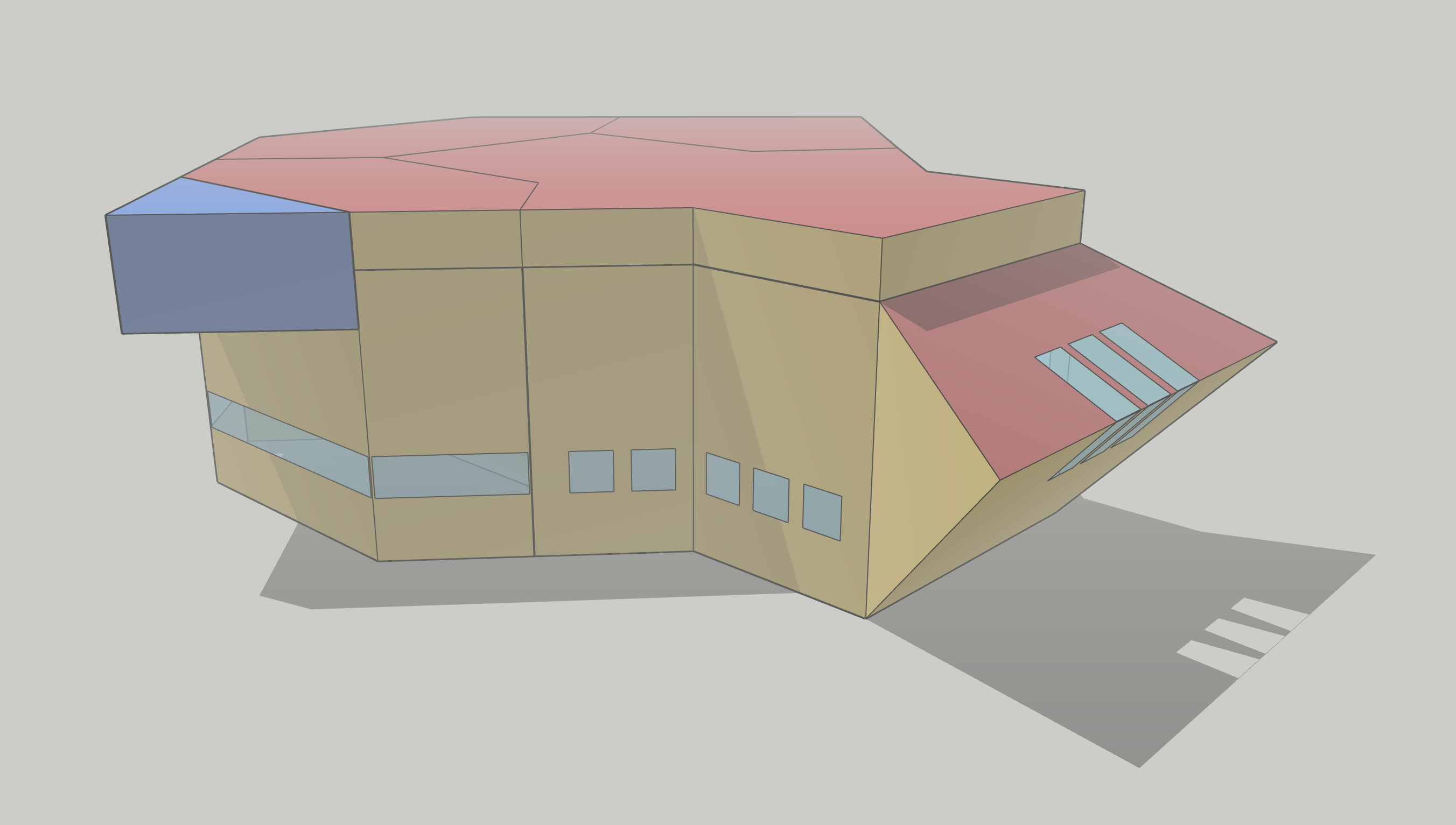The question was asked quite a few years ago, and the solutions/suggestions put forth at the time remain suitable IMO for most cases. Similar methods have since made their way into other OpenStudio SDK derivatives. The question remains relevant today (and somewhat open-ended), as expressed here. To cover as many bases as possible including modelling of existing fenestration (where for instance WWR ribbons aren't necessarily good matches), the latest release of the OSut Ruby gem offers a new addSubs method, which allow users to:
- add a single window/door (or an array of similar windows/doors)
- add a WWR strip
- add a skylight, a 1D (or 2D) array of similar skylights, a (larger) skylight strip, etc.
- do something similar for (glazed) exposed floors
- add sub surface multipliers
- keep existing (or previously added) sub surfaces (a first come first serve basis)
- ensure Frame&Dividers don't generate conflicts with base and/or siblings
Somewhere, there's a window/door/skylight schedule as part of the original architectural plans, a sort of dictionary describing a (limited) number of sub surface types and heights/widths. One may no longer have access to the original document, but there would have been one. With that in hand (or something similar), one may rely on the method to distribute scheduled fenestration as observed, e.g.: Surface X has a front entrance, comprised of:
- 1x (centred) door
- 2x sidelights
- 3x transoms

Dimensions and left/right/top/bottom positioning can obviously be reused (shared widths, shared sill heights), see similar example here. Once that collection of one-liner instructions is set, it can be reapplied multiple times in the same project (or recovered for future projects) ... without ever having to determine base/sub vertices.
The method can be applied to slanted/rotated and/or irregular base surfaces. As the number of options and possible combinations is somewhat significant, an illustrated user guide (or a GitHub gist) with examples might be warranted - the commented/illustrated PR will have to do for the moment.

Future enhancements (some planned) include generating related structures, e.g. an added virtual opening (or an array of openings) auto-generating one or more skylight wells and/or roof monitors (or even dormers). These are more ambitious, as they involve adding/modifying space surfaces. For the moment, addSubs is offered as a Ruby module method, not as a measure (or multiple measures). That may eventually happen, but it is not obvious how to package all available options as a single set of measure inputs. I typically use the method in a series of base surface loops (e.g. add French doors to all north/south-facing walls of housing units in a model, and so on).
If anyone comes across any bugs (or has suggestions), I'm certainly keen on making the method as robust as possible and expanding functionality (within reason). Merci!








Apparently not. And it doesn't look like you can synthesize that behavior from other methods either. I would create a feature request on the uservoice site.
Couldn't you do this with math and surface vertices? Like, get the min/max z-values of the surface vertices, increase/decrease them by your offset distance, and create a new subsurface with the new set of vertices. You'd have to figure out how to do a slight offset of the vertical edges (so you don't break up the base surface), but I think that's done in the WWR user script, so there's probably code there that could help.
I'm sure you can do that. I've done similar stuff to resize existing windows around the centroid, it's a fun exercise that makes you refresh trigonometry and 3D geometry, but that requires time I don't have for now =)
I agree it's fun to dust off those old math skills. But yeah, Dan's is the more elegant (and faster) solution.
And how would you know wall height and rectangularity (rectangularness? rectanguaritude?) without looking at the vertices? I was trying to stay away from that kind of stuff. Given that most of the code already exists in the SDK, the full monty should probably go in there too.