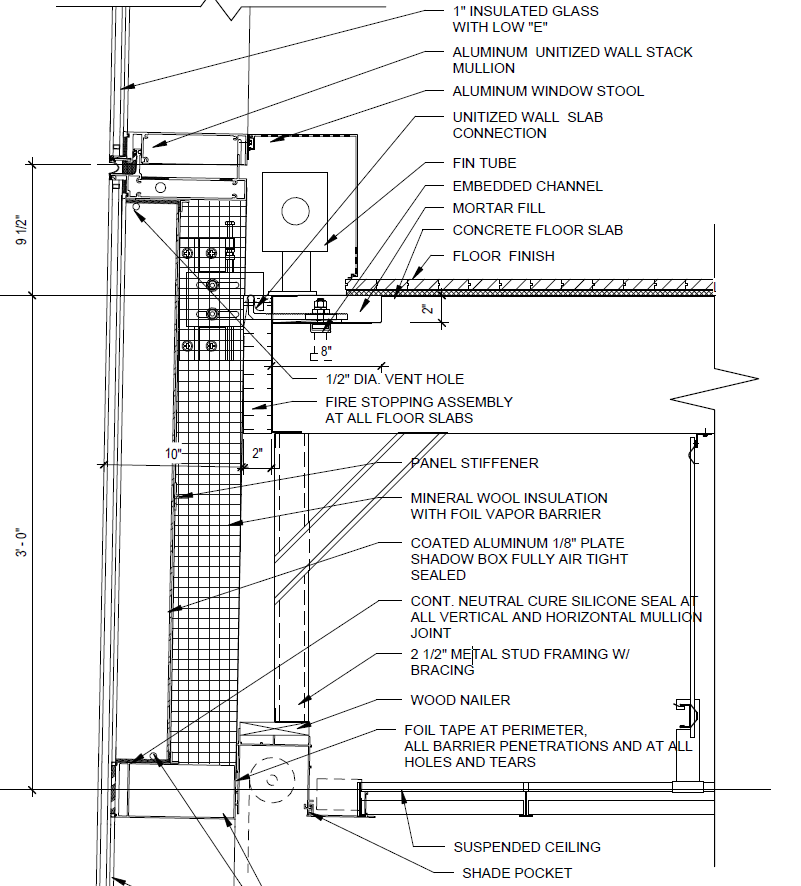Modeling shadow boxes in EnergyPlus
In EnergyPlus, how do you typically model shadow boxes when you have curtain wall systems?
Example of a shadow box "construction":

From outside to inside:
- 1" Insulated Glazing, $U_{IP} = 0.3 BTU.h^{-1}.ft^{-2}.R^{-1}$
- 5" Air Gap
- 1/8" Aluminum plate
- Mineral Wool Insulation with Foil Vapor Barrier
You cannot use a WindowMaterial:SimpleGlazingSystem object with regular Material objects, I've tried.
How do you typically model shadow boxes in EnergyPlus?
Do you input the glazing as a
Material:NoMass?Or do you go to the trouble of inputing
WindowMaterial:GlazingandWindowMaterial:Gasobjects? Would it actually work?





