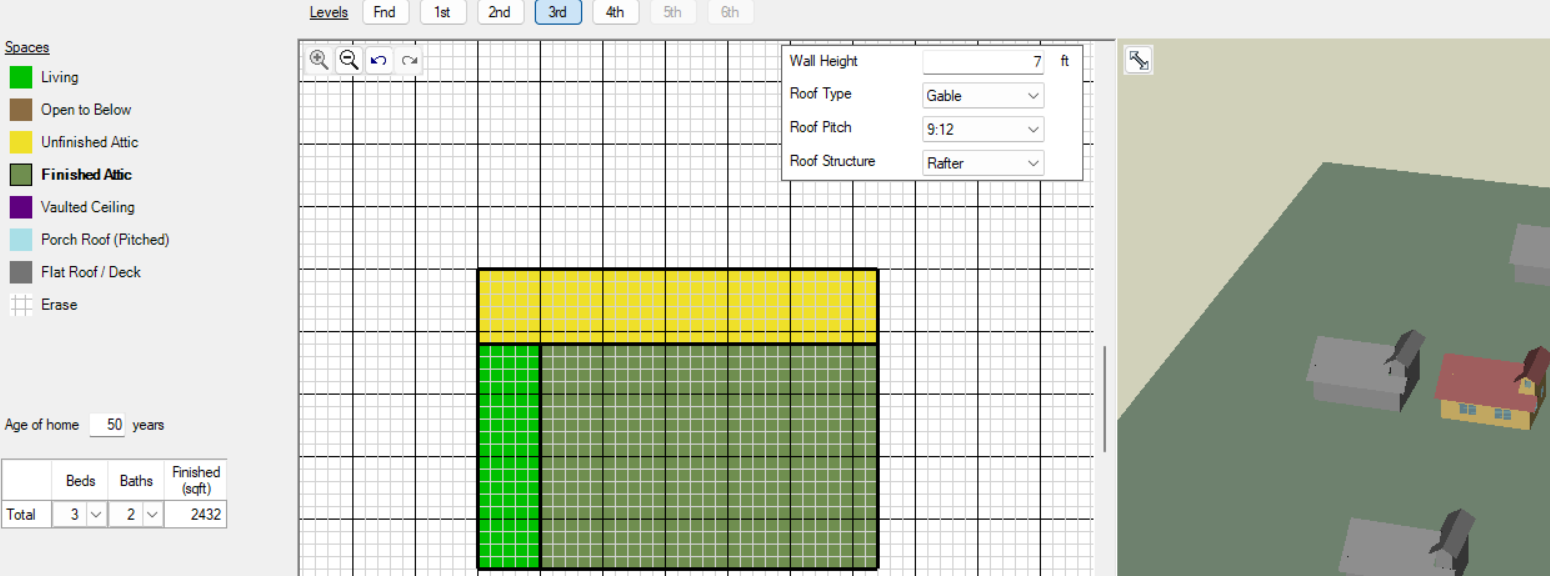is there a way to model dormers in beopt?
Does anyone know a good way to model a dormer in BeOpt?
First time here? Check out the Help page!
Does anyone know a good way to model a dormer in BeOpt?
There's no way to create a model that looks exactly like one, but to create a model that accounts for the added wall area and knee wall space (conditioned to attic) I've previously used something like the following:
 Living space/dormers on the sides, unfinished attic (knee wall) in the back, and finished attic in the front. Adjust size and shape to suit your needs.
Living space/dormers on the sides, unfinished attic (knee wall) in the back, and finished attic in the front. Adjust size and shape to suit your needs.
The most important heat transfer occurs from the dormer's windows. I'd suggest adding the dormer window area to the main window area for the home (in the Window Areas category on the Options Input Screen), so that the appropriate heat loss occurs for the conditioned space.
Please start posting anonymously - your entry will be published after you log in or create a new account.
Asked: 2024-12-24 21:57:46 -0600
Seen: 249 times
Last updated: Jan 03 '25
