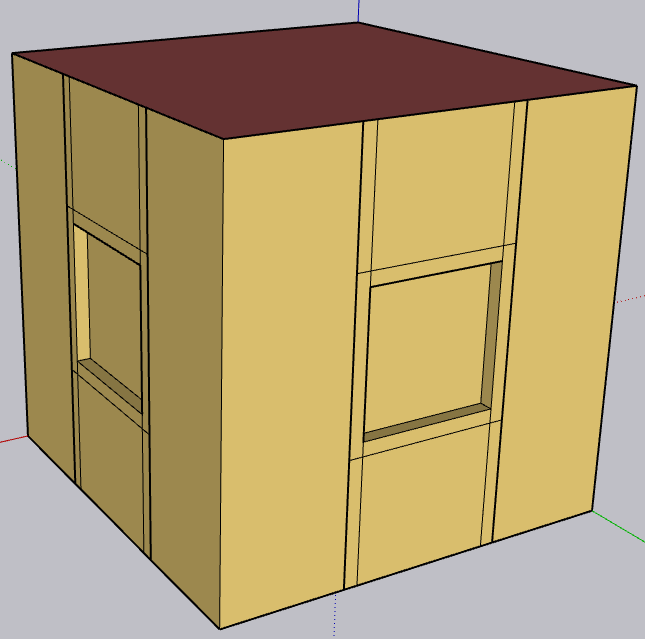 | 1 | initial version |
The simple answer is that EnergyPlus can't have donut shaped surfaces, so if you want to set up and arrangement of surfaces like that you'll need to break up your wall into rectangles and draw them very carefully.
I have done something similar before like that to explore the variation in solar exposure for "window frame" geometry:

This is, unfortunately, very tedious and may not overly practical for a real building model.
Alternatively, if you want a recessed window you can "just" offset the window sub-surface out of the plane of the wall, which will cause EnergyPlus to automatically generate outside reveals via WindowProperty:FrameAndDivider. The problem with this is that OpenStudio and Sketchup are not designed to handle sub-surfaces being out of the plane of their wall, so you can't draw them in OS. I post process my models using scripts to achieve it, and I believe DesignBuilder has similar capabilities. And then even if you can do this it doesn't necessarily work very well - my testing has found that the outer reveals do not interact correctly with window frame geometry, and essentially always act as if the reveal is directly abutting the glass rather than being separated from the glass by the width of the frame. This results in significant overestimates of the shading.
