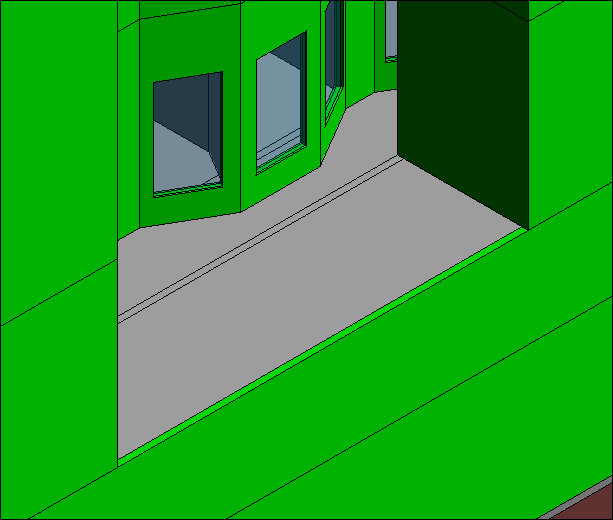First time here? Check out the Help page!
 | 1 | initial version |
It sounds like you don't have very clean geometry. If your geometry isn't well enclosed and built to be an analytical model, it won't work. From my experience, Revit can't really create analytical model geometry from an architectural model, even if they say they can. There are exceptions, but that is the rule.
Where does your geometry come from? Is it an architect's model? I've used Revit for energy modelling geometry many times, but have always drawn my own geometry from scratch, using the architects model as an underlay. In this way, you create your own analytical surfaces, use boundary lines if splitting open spaces, and then place your own spaces. It's critical to have the space properties set with the upper limit as the level above and the limit offset as 0. If you forgot to do this its always easy to change in a space schedule.
You also need to be careful to create spaces that are as simplified as possible.
This tutorial is specifically for translating gbxml geometry from Revit to IES, but the rules are the same if you are staying in Revit. I think this is a good place to start: https://www.iesve.com/corporate/media-center/white-papers/general/advanced-revit-tips.pdf
 | 2 | No.2 Revision |
It sounds like you don't have very clean geometry. Where does your geometry come from? Is it an architect's model? If your geometry isn't well enclosed and built to be an analytical model, it won't work. From my experience, Revit can't really create analytical model geometry from an architectural model, even if they say they can. There are exceptions, but that is the rule.
Where does your geometry come from? Is it an architect's model? I've used Revit for energy modelling geometry many times, but have always drawn my own geometry from scratch, using the architects model as an underlay. In this way, you create your own analytical surfaces, use boundary lines if splitting open spaces, and then place your own spaces. It's critical to have the space properties set with the upper limit as the level above and the limit offset as 0. If you forgot to do this its always easy to change in a space schedule.
You also need to be careful to create spaces that are as simplified as possible.
This tutorial is specifically for translating gbxml geometry from Revit to IES, but the rules are the same if you are staying in Revit. I think this is a good place to start: https://www.iesve.com/corporate/media-center/white-papers/general/advanced-revit-tips.pdf
 | 3 | No.3 Revision |
It sounds like you don't have very clean geometry. Where does your geometry come from? Is it an architect's model? If your geometry isn't well enclosed and built to be an analytical model, it won't work. From my experience, Revit can't really create analytical model geometry from an architectural model, even if they say they can. There are exceptions, but that is the rule.
I've used Revit for energy modelling geometry many times, but have always drawn my own geometry from scratch, using the architects model as an underlay. In this way, you create your own analytical surfaces, use boundary lines if splitting open spaces, and then place your own spaces. It's critical to have the space properties set with the upper limit as the level above and the limit offset as 0. If you forgot to do this its always easy to change in a space schedule.
You also need to be careful to create spaces that are as simplified as possible. And use a window object in Revit that has no framing included, just a simple glazing surface. You don't want all the extra detailed surfaces.
This tutorial is specifically for translating gbxml geometry from Revit to IES, but the rules are the same if you are staying in Revit. I think this is a good place to start: https://www.iesve.com/corporate/media-center/white-papers/general/advanced-revit-tips.pdf
Here is an image from a model I've created, I don't have an image of the entire model, but this can give you an idea of what the simplified version should look like:

