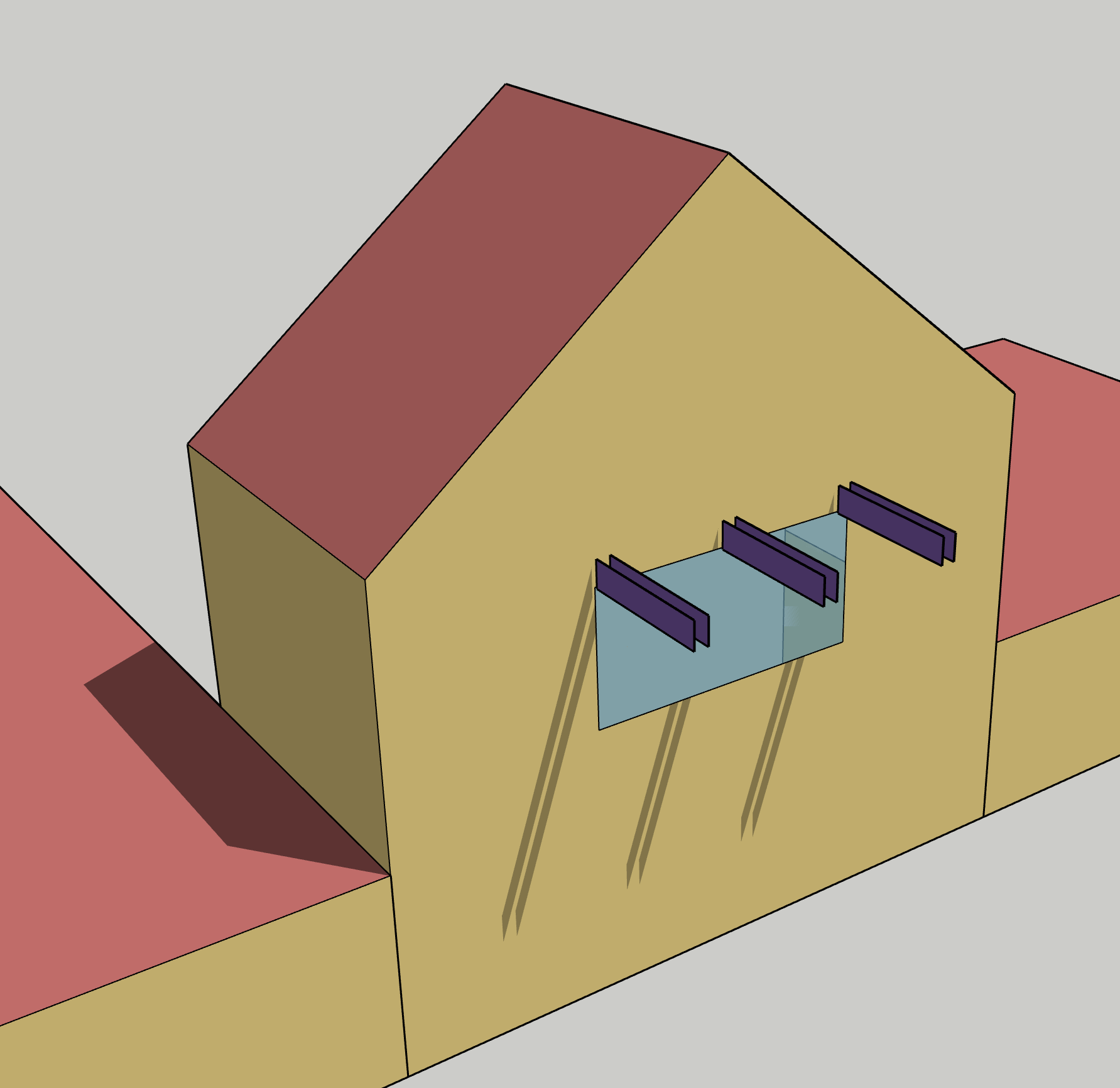First time here? Check out the Help page!
 | 1 | initial version |
What would be the goal of modelling structural beams?
So what is it specifically you're aiming at?
Below is a basic, 3-space OSM model, the geometry of which is built up in 4 steps (clockwise) using the OpenStudio SketchUp Plugin:

This is as basic as I can describe it using SketchUp, when it comes to variable height spaces with sloped roofs. I suggest experimenting a bit ...
Hope this helps.
 | 2 | No.2 Revision |
What would be the goal of modelling structural beams?
So what is it specifically you're aiming at?
EDIT : From your follow-up comment, you're looking at beams as shading surfaces. Helix Energy has a nice video on adding shading surfaces in OpenStudio. Here, I added a window to the initial model below, then 6 shading surfaces to represent 3 cantilevered beams extending from the facade.

I find it's best to first delineate the outline of any new shading surface using SketchUp's tape measure (as a drawing tool). I'd also ensure a small gap (> 25mm) between a beam (as shading surface) and a nearby wall. Then use the OpenStudio Plugin's Add New Shading Surface Group : pick one of the outline intersections, then click ENTER. This allows you to re-draw over the outline of each shading surface using lines. Once all shading surfaces are re-drawn, click somewhere outside the shading surface group. Save your model. These new shading surfaces will appear in the OpenStudio Application Facility tab, Shading sub-tab.
Finally, I suggest you familiarize yourself with EnergyPlus options when it comes to solar and shading (see here and here).
Below is a basic, 3-space OSM model, the geometry of which is built up in 4 steps (clockwise) using the OpenStudio SketchUp Plugin:

This is as basic as I can describe it using SketchUp, when it comes to variable height spaces with sloped roofs. I suggest experimenting a bit ...
Hope this helps.
