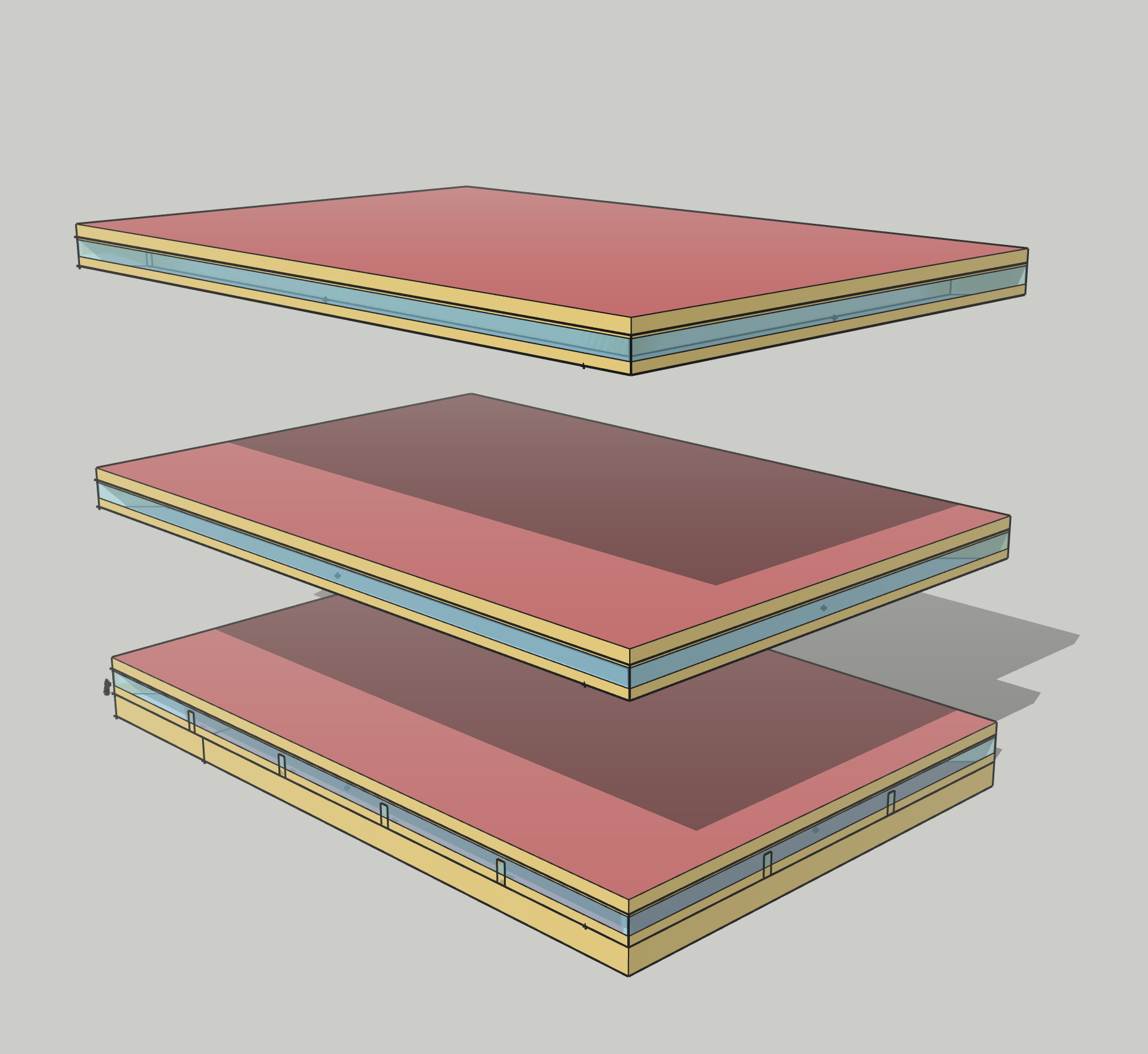Question-and-Answer Resource for the Building Energy Modeling Community
First time here? Check out the Help page!
 | 1 | initial version |
@Maya, correct: the basement, ground and top floors are explicitly modelled, while (all but one) remaining mid floors are represented using a typical floor (usually mid-height) in combination with zone multipliers (here 10x):

With a text editor, check the .osm file for something like:
OS:ThermalZone,
{cd521233-a2a6-482e-97ca-42d4a856eda3}, !- Handle
Core_mid ZN, !- Name
10, !- Multiplier
, !- Ceiling Height {m}
, !- Volume {m3}
, !- Floor Area {m2}
...
The use of zone multipliers is well explained here. Hope this helps.
